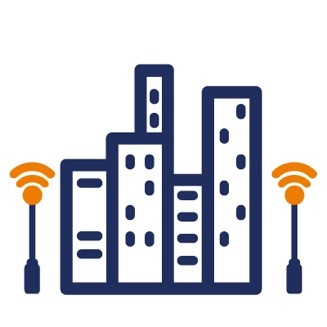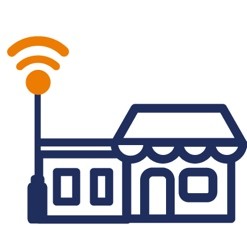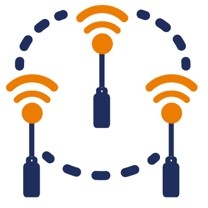Rapid urbanization has mandated the need for smart city solutions. Expert's worldwide point out that smart cities will be the future enablers in accelerating economic growth and improving the quality of citizen's lifestyle.
Hardcastle’s smart city solutions are designed keeping in mind the growing importance of information and communication technologies (ICTs). Our comprehensive suite of smart city solutions ranges from traffic management, energy efficiency to e-governance, intelligent lighting systems, home and building efficiency systems and smart healthcare.
Our strong focus on IoT/M2M and deep understanding of wireless design and connectivity solutions, has led to our nomination to the Bureau of Indian Standards --a panel to help design the standards on Smart Infrastructure for Indian Smart Cities. We also have several global collaborations with recognized and trusted technology ecosystems, including the Intel IOT Solution Alliance, Thread Group, IoT Global Network and Zigbee alliance.

City and Communities
Enables cities and mobile operators to work together and preserves city aesthetics with nearly invisible infrastructure
Ensures access to 5G tech critical to city growth and safety while generating a potential source of revenue
Creates critical emergency infrastructure/emergency preparedness storage

Business and Landlords
Generates a potential source of revenue while attracting talent to locations with desirable technology capabilities
Urban landlord / municipality friendly (completely discreet) and prepares the way for 5G access to IoT for business growth
Grows neighborhood interconnectivity through improved and shared communications

Mobile Carriers
Efficiently scale wireless deployments in smart cities and allow carriers to colocate equipment in hard to permit locations
Protects equipment from harsh environments including humidity, corrosion, anti-theft, anti-vandalism, completely discreet housing
Strategically located in highly sensitive public areas
APPLICATIONS
SMART PARKING :-
Hardcastle provides three different types of smart parking solutions - ZigBee Sensor-based, Ultrasonic senor-based and Wi-Fi camera-based catering to street side parking, indoor parking and multi-level parking.
WATER BILLING
Design and development of application for accurate collection and reliable transfer of utilizes metering data.
The hardware design comprises RF, baseband controller, utilizes sensors and power supply .
SMART GOVERNANCE
We enable the delivery of government services integrated with various Zila Parishads, Municipal corporation under one platform. It will benefit citizens by enabling easy access to services, such as birth and death certificates, building approval permissions, property tax and other government-related documents and services. This also has the capability to provide advanced analytics.
SMART GOVERNANCE
We enable the delivery of government services integrated with various Zila Parishads, Municipal corporation under one platform. It will benefit citizens by enabling easy access to services, such as birth and death certificates, building approval permissions, property tax and other government-related documents and services. This also has the capability to provide advanced analytics.
SMART SOLAR
Rooftop Solar Mapping of city to find rooftop solar potential for citizens and other stakeholders
SMART HEALTHCARE
End to End management of Healthcare initiatives
SMART STREET LIGHTING
Effective and Optimise Planning and management of street light saving the local government and reduced light compunction.
SMART TRANSPORTATION
End-to-end transportation solution for vehicle tracking, dispatching, parking area management, and optimal fuel consumption
SMART CAMPUS
Indoor navigation to find places of interest, optimal routes, and emergency exits
SMART PARKING
Cost-effective parking solution using gateways and IoT to provide real-time information to command center
SMART WASTE MANAGEMENT
Smart bins with automatic messaging for bin status and pick-up.
GIS can combine and integrate different types of information to help making better decisions and also provides high quality visualization tools that can improve the understanding and enhance decision making capability w.r.t to site identification, valuation and finally selection. By analyzing location data – proximity to road network, fertility of soil, land use, soil bearing capacity, ground water depth, and vulnerability to disasters such as floods, earthquakes - the real estate organizations can arrive at the right property valuation. By analyzing, mapping, and modeling the merits of one site or location over another can be evaluated. In addition, this can also be used for arriving at appropriate market linked compensation to owners based on valuation parameters and in rehabilitation and resettlement planning
GIS makes meeting regulatory requirements less time consuming and easier to accomplish by providing a common platform for communication with regulators and public. The existing data can be directly connected to a compliance workflow ensuring adherence. Also, GIS-based graphical outputs can help in quickly generate reports that clearly demonstrate how compliance requirements and building bye-laws are being met.
Geodesign will be the key framework for conceptualizing and planning for smart cities. It will assist at every stage from project conceptualising to site-analysis, design specifications, stakeholder participation and collaboration, design creation, simulation and evaluation.GIS enables planners to integrate a variety of data from multiple sources like road, sewerage and drinking water and to perform spatial analyses and planning. Utilities can manage and map the location of millions of miles of overhead and underground circuits.
GIS, integrated with project management and financial software provides a comprehensive view of projects and their current status and helps in tracking performance. GIS helps organize all relevant project information, from soil data, and geotechnical studies to planning, environmental studies, engineering drawings, project maps, inventory and asset control.
With GIS, city developers can win over prospective businesses by creating informative sales tools and marketing reports that highlight the economic potential of a new location or future development. For residents, GIS helps in presenting a visual representation of all the information affecting the desirability and value of a property giving them a far more accurate picture of a property’s suitability to their needs.
A GIS-based information system provides a powerful foundation for better facility management by generating integrated information that helps make better allocation decisions. GIS can integrate with and extend the current facilities management system. By importing and aggregating into a GIS the geometries and tabular data of the multiple BIM and/or CAD files required to accurately represent the built environment, the efficiencies and power of BIM can be leveraged, extended, and connected in geographic space to other relevant site, neighbourhood, municipal, and regional data.
GIS can track and analyze assets over space and time and provide insight through visualization of information via maps and easy-to-understand reports. It supports creating an operations view that include maps, lists, charts, gauges, and more based on live geographic data defined in a web map or web service. Multiple operation views can be defined to meet the needs of stakeholders focusing on different aspects of the operation. With this ability to integrate disparate information sources into a common operational picture of all facilities, GIS provides greater power to control township operations and positively impact bottom line.
